KITCHEN DESIGN IDEAS
Kitchen Design Ideas
Kitchen confidential: looking for kitchen design ideas? While the living room may be the social hub of the home, many of us have a tendency to spend an awful lot of time in our kitchens (and it’s said that ‘all the best parties end in the kitchen’) which makes it all the more important to find a kitchen that works for you. Click through our images below and take at all of our kitchen design ideas. Whatever your budget, we’re here to help you create a kitchen you’ll love.
WALL TO WALL
Rise-and-fall pendant lights on long flex from Holloways of Ludlow emphasise the double-height ceiling of this former schoolhouse. Designed by Gytha Nuttal, she has adapted the structure of an office space in a former schoolhouse to create a flat within a home for her family.
VINTAGE KITCHEN POSTERS
Large vintage posters decorate the kitchen walls of this family home, a seventeenth-century rectory in Oxfordshire designed by Rabih Hage. Want a true vintage of your own? Lorfords Antiques has a good stock of mid-twentieth-century French railway posters priced at £425, or go down the reproduction route at AllPosters.co.uk, starting in price from £7.99, and £129.99 for larger versions.
INFORMAL SEATING
Richard and Antony Joseph, the brothers behind innovative kitchenware company Joseph Joseph live next door to one another in equally lovely houses in Wandsworth. Steering the creative direction of his new home, Richard ended up rebuilding the entire house. In the kitchen area Richard created an informal seating area that is flooded with natural light. The double-height dining space at the back of the building leads to the garden.
MODERN LONDON KITCHEN WITH COUNTRY FURNITURE
The house, built in the early 1860s, belongs to a fairly typical west-London terrace, with a basement kitchen, raised ground floor and two storeys of bedrooms above. It was in a reasonable condition, but the basement badly needed reordering. ‘There was a pokey little kitchen at the back’, interior designer Hugh Leslie recalls, ‘with a great big pillar in the middle that supported the back wall of the house.’ By replacing the pillar with a steel cross-beam, now hidden, Hugh was able to open up the room, creating a spacious, light-filled kitchen where the owners spend a lot of their time. With its mix of country furniture and stoneware, painted-wood wall units and a large, oak central island, it’s a relaxed, very liveable room that the owners evidently love. ‘Their friends are always telling them it’s the nicest kitchen in London,’ says Hugh.
RUSTIC LUXE
Although not strictly a kitchen, the bar area in the Kenyan retreat of businessman Jochen Zeitz has much to imitate in terms of its layout and masterful balance of rustic and luxe materials.
Stay classy!


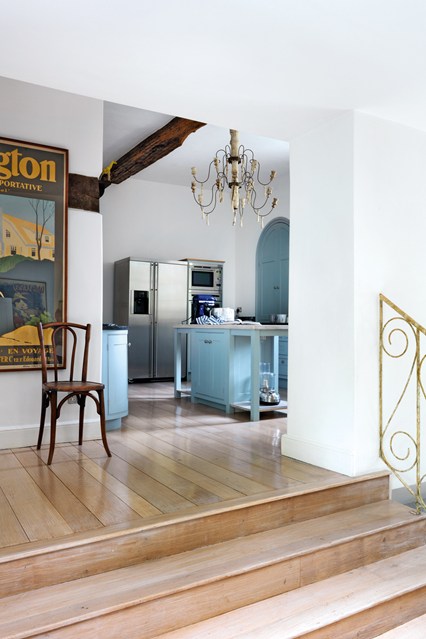
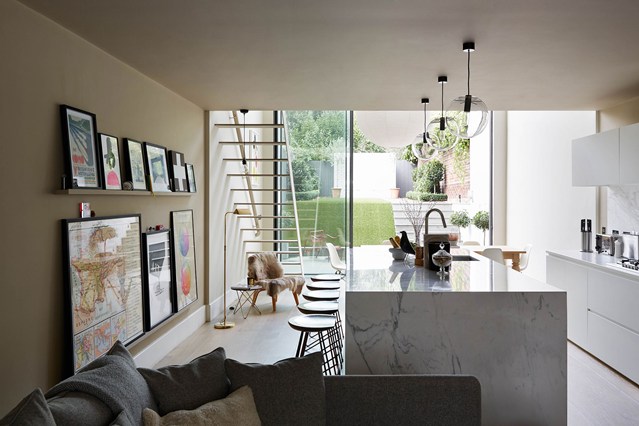
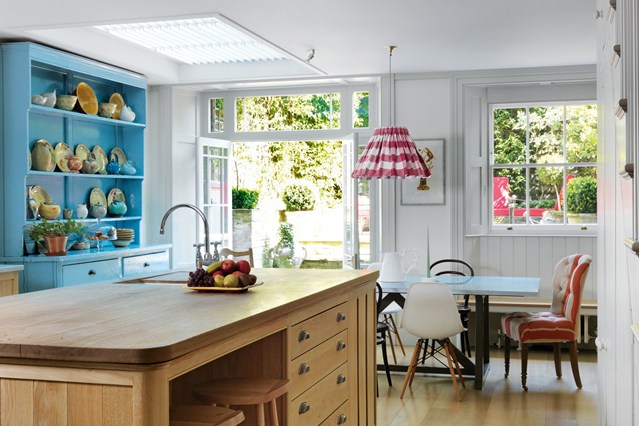
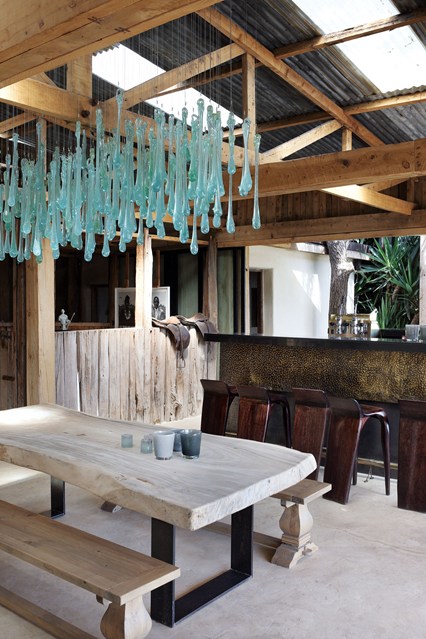



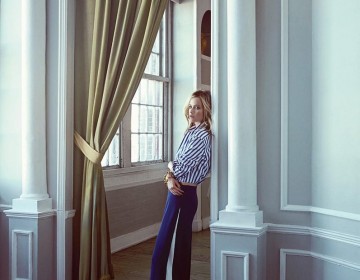
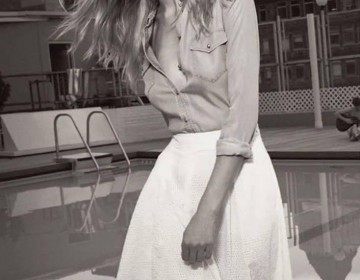



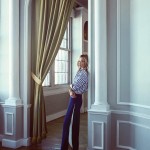


One Comment
Great Post! These are really amazing kitchen design ideas. I’m thinking of renewing my kitchen, for which some were looking for ideas. After seeing your post I got that idea I was looking for. I’m pleased to found this article. Thanks a lot for sharing.
https://www.bizzield.com/living-room-decorating-ideas-on-a-budget/