NOT YOUR TYPICAL ENGLISH COTTAGE
Not your typical English Cottage
The location and exterior of this Sussex farmhouse were enough to persuade Paolo Moschino and Philip Vergeylen to buy it on the spot. Although decorated exquisitely with carefully chosen furniture and objects, it is a far cry from a typical county cottage
After only moments of peering through the gate of this West Sussex farmhouse, Paolo Moschino and Philip Vergeylen decided to buy it. When the estate agent arrived, he was incredulous: ‘What?’ he said, ‘without seeing inside?’ ‘But we knew straight away that this was what we had been looking for,’ says Philip. They had researched the area assiduously and had road-tested it too, by renting a house nearby. An hour by train from London, with privacy and south-facing views over fields, this charming half-Tudor and half-nineteenth-century house with accompanying barn was the perfect weekend retreat. Crucially, they were certain that nothing they found inside would faze them. As Paolo explains, ‘The important thing is the location. Once you have that, anything is possible. We knew we could change everything.’
Paolo and Philip’s confidence stems from years of experience as top-notch interior designers dealing with challenges from demanding clients. Neither started life in Britain: Paolo is Italian, came to London and eventually found himself working with Nicky Haslam for several years; Philip is Belgian and had worked for American Express before he switched careers. When Paolo and Nicky divided their business over a decade ago, Paolo took over Nicholas Haslam, which makes and sells furniture, fabrics and lighting, and also deals in antiques. Paolo and Philip now run this and the design studio that has evolved from it. So it is not surprising that while most people would probably have just painted the house and moved in, Paolo and Philip started by removing the hall ceiling, which was ‘only the first link in a chain’. As Paolo says, ‘one thing led to another,’ and they ended up reconfiguring almost the entire house, opening up the staircase, removing walls and rebuilding the ‘hideous’ back extension, as well as transforming the barn into an enchanting guest wing.
Now, in place of the jumble of small, dark rooms on the ground floor, there is a sequence of enticing spaces encircling the immense Tudor chimney and the staircase. To the right of the hall is the serenely elegant double drawing room; this is open to the back of the house and to a glazed south-facing passage that leads to the stop-you-in-your-tracks blue-and-white dining room. Next to this lies a simple, streamlined kitchen and a lofty breakfast room; from there, a door takes you through to the cosy sitting room at the front of the house, where another door leads back to the hall.
Each space is different, each comes with surprises and its own intriguing qualities, yet there is no dissonance en route. Smoothing the way are three quiet, unifying constants: the flooring, the curtains and the white ceilings. The floors are reclaimed Belgian oak, and the curtains are made from linen that Paolo found marketed as lining for military uniforms; its extraordinary chameleon hue, as Philip says, ‘seems to work with any colour you can think of’ and the slight sheen is not actually a glaze, but is the result of beetling – a process of beating the fabric – which also softens it.
Upstairs, the furnishings tell a similar story. There are three bedrooms with a fourth in the attic, each very different from the others. Only the floorboards and beams, which remain burnt sienna, and a bathroom, where bath and basin are housed in simple tongue-and-groove panelling, are concessions to the English-cottage tradition – though the antique basin is made of Tuscan marble. The largest spare room has a nineteenth-century French bed with the initials ‘PM’ serendipitously carved on the headboard, but the room’s pièce de résistance is the walls, which are painted freehand in a design echoing the colours of the Le Manach fabric of the bedcover and curtains.
It is in the nature of their business for Paolo and Philip to be acquiring things constantly, for clients or for the shop. But since they feel extremely strongly that there is a distinct boundary between buying for the business and for themselves, it is, says Philip, ‘a joy to find something you really want and be able to have it’. Because their tastes are so eclectic, their favourite things often make a complex mix of style, period and origin. However, having created just the right architectural shell to contain them, and possessing a singular sense of placement, Paolo and Philip have succeeded brilliantly in bestowing a beguilingly tranquil order on the whole.

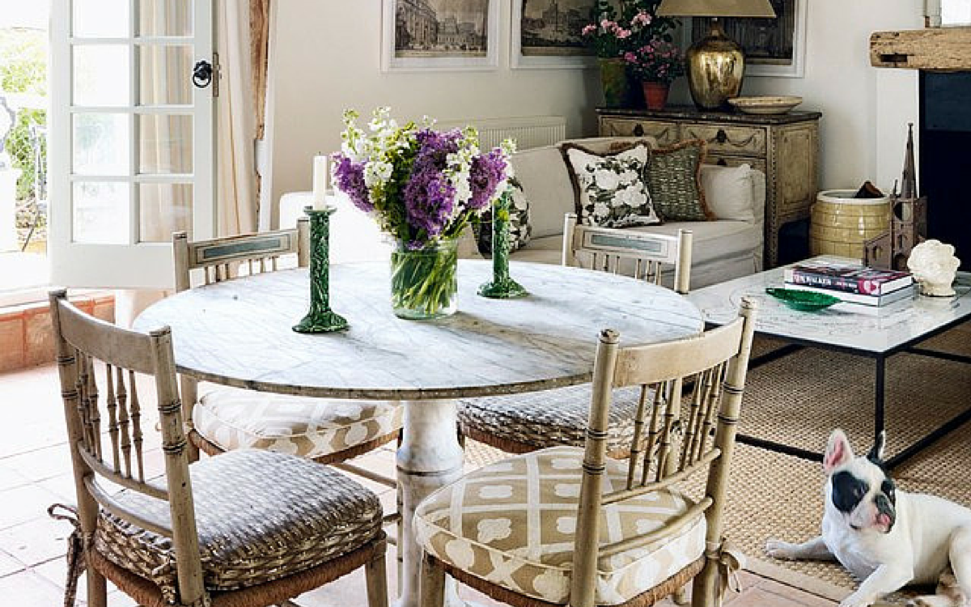
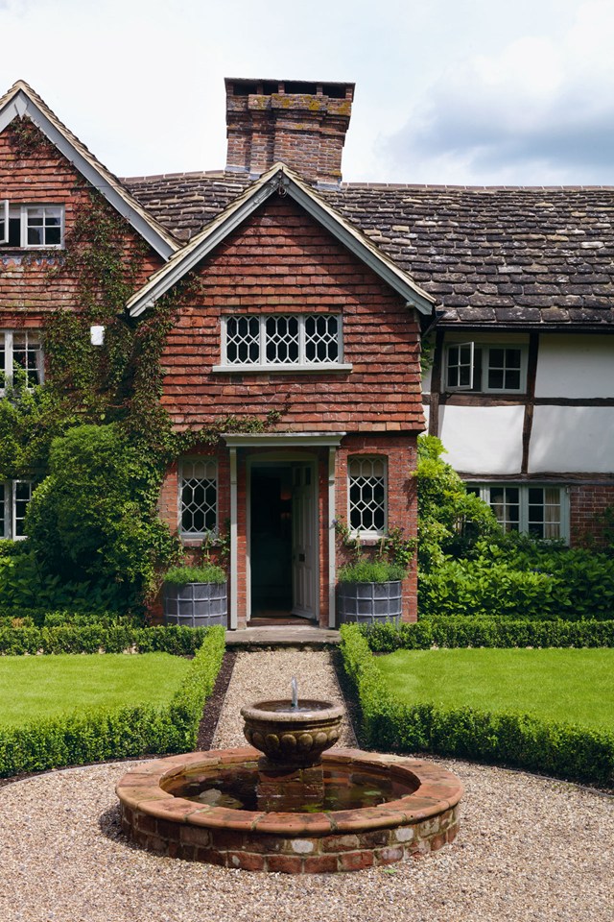
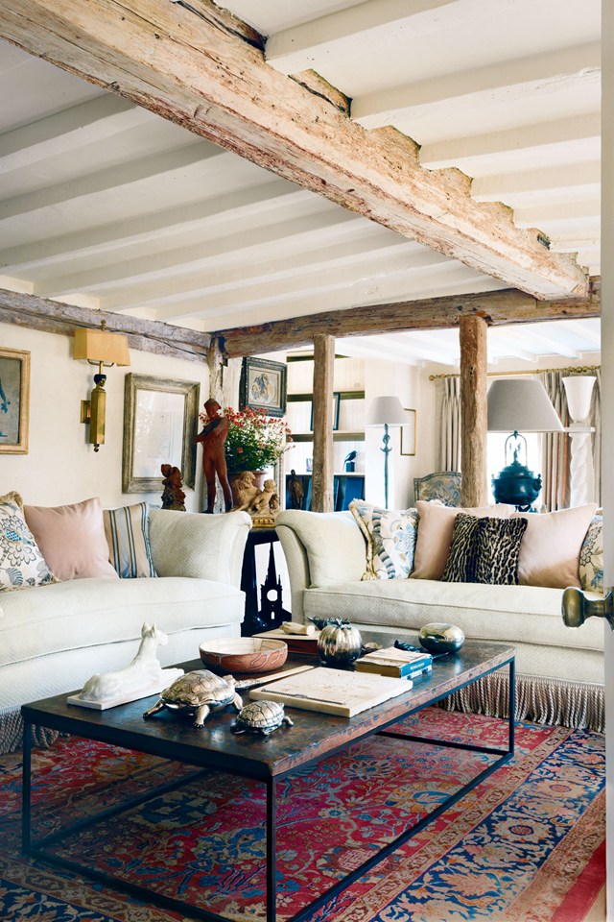
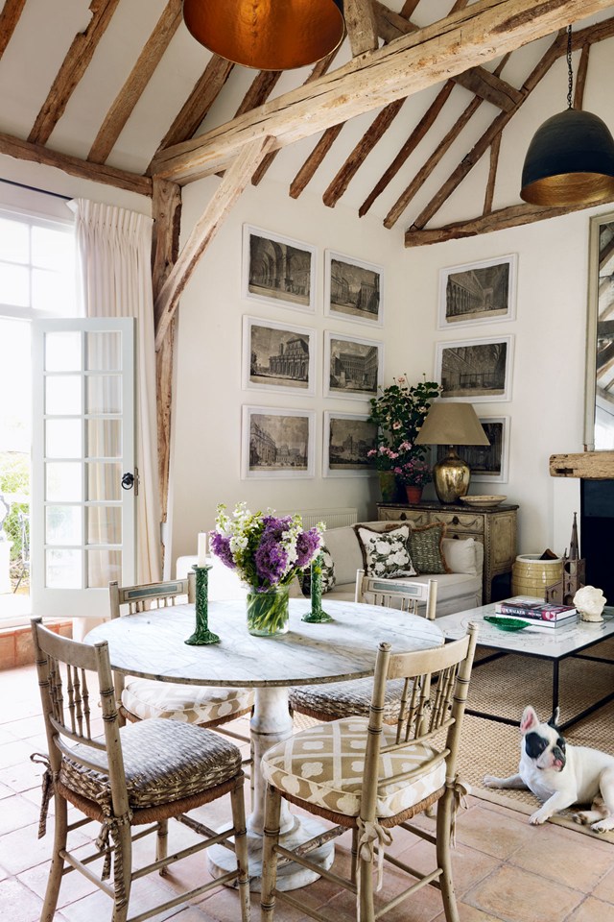
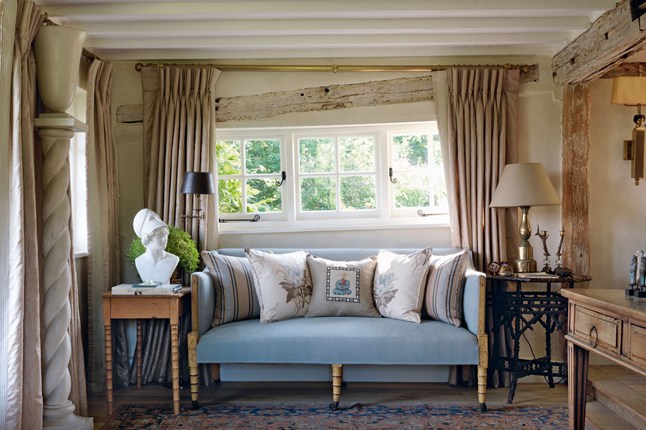
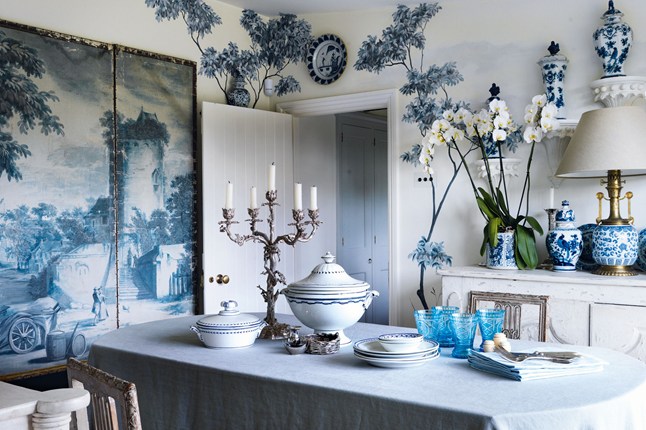
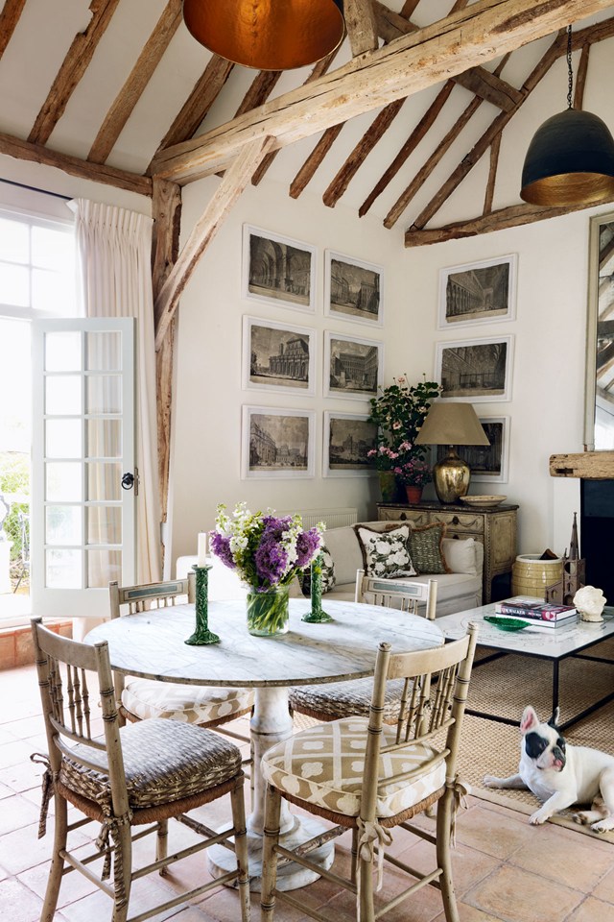



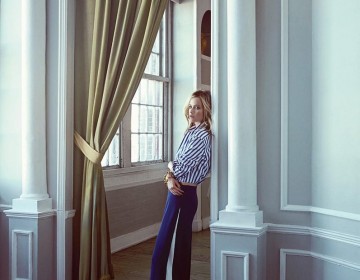
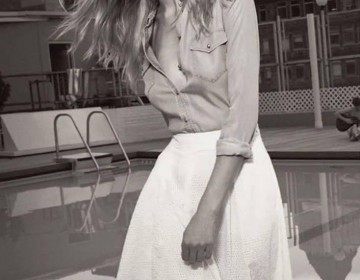



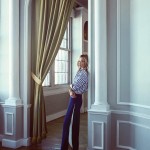


No comments
No comments